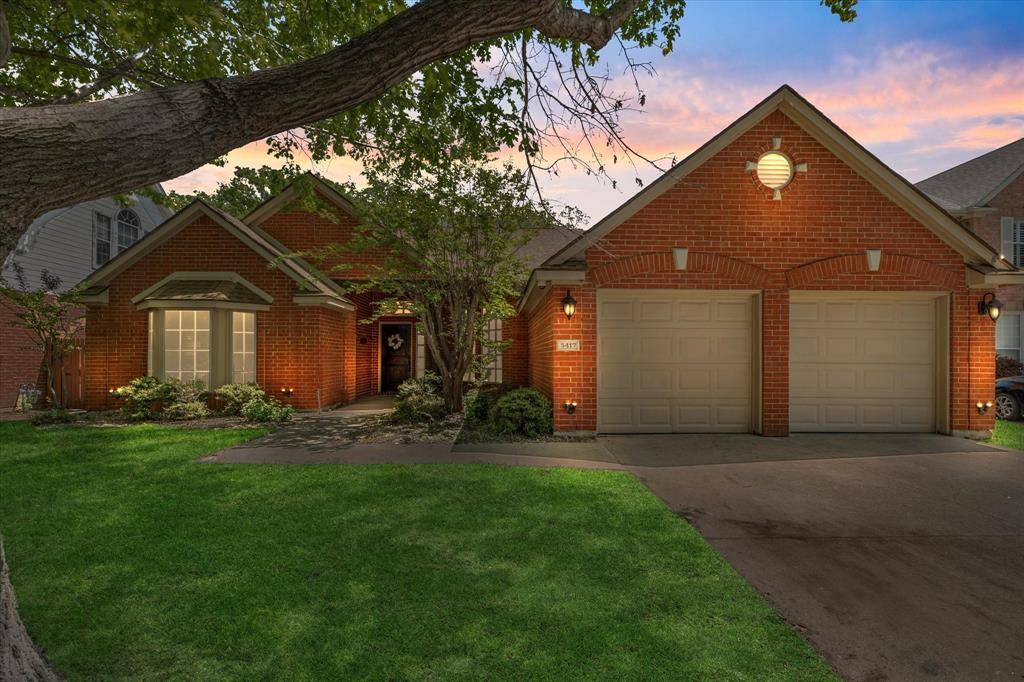For more information regarding the value of a property, please contact us for a free consultation.
5417 Cavalry Post Drive Arlington, TX 76017
Want to know what your home might be worth? Contact us for a FREE valuation!

Our team is ready to help you sell your home for the highest possible price ASAP
Key Details
Property Type Single Family Home
Sub Type Single Family Residence
Listing Status Sold
Purchase Type For Sale
Square Footage 2,347 sqft
Price per Sqft $174
Subdivision Turf Club Estates Add
MLS Listing ID 20901159
Sold Date 06/16/25
Bedrooms 3
Full Baths 2
HOA Y/N None
Year Built 1996
Annual Tax Amount $8,430
Lot Size 7,230 Sqft
Acres 0.166
Property Sub-Type Single Family Residence
Property Description
Dream home alert! Check out this gorgeous one-story stunner in the coveted SW Arlington, part of the exceptional Mansfield ISD! Experience the epitome of comfortable living with the open-concept design, soaring ceilings, and spacious rooms perfect for entertaining family and friends! Enjoy the tranquility of a beautiful, tree-lined street and generous backyard - the perfect serene retreat to create lasting memories in a truly exceptional home. Split bedrooms for maximum privacy, featuring an oversized primary bedroom, floor-to-ceiling windows, a spectacular renovated ensuite bathroom, and a custom walk-in closet system. Work from home with ease in the dedicated office, complete with custom built-in desks and cabinets. Located only minutes away from both Arlington and Mansfield's finest shopping and dining experiences. This beautiful property offers the perfect blend of style, functionality, and location. Don't miss the opportunity to make this fabulous house your forever home!
Location
State TX
County Tarrant
Direction From Interstate 20W Exit Green Oaks Blvd and Turn Right. Turn Right on Cavalry Post Dr. From Interstate 20E Exit Cooper and Head South. Turn Right onto Green Oaks Blvd and Turn Left onto Cavalry Post Dr.
Rooms
Dining Room 2
Interior
Interior Features Cable TV Available, Chandelier, Decorative Lighting, Double Vanity, Eat-in Kitchen, Flat Screen Wiring, Granite Counters, High Speed Internet Available, Kitchen Island, Open Floorplan, Pantry, Sound System Wiring, Vaulted Ceiling(s), Walk-In Closet(s)
Heating Central, Electric, Fireplace(s)
Cooling Attic Fan, Ceiling Fan(s), Central Air, Electric
Flooring Ceramic Tile, Engineered Wood
Fireplaces Number 1
Fireplaces Type Wood Burning
Appliance Dishwasher, Disposal, Dryer, Electric Cooktop, Electric Oven, Electric Water Heater, Ice Maker, Microwave, Convection Oven, Double Oven, Refrigerator, Washer
Heat Source Central, Electric, Fireplace(s)
Laundry Electric Dryer Hookup, Utility Room, Full Size W/D Area, Washer Hookup
Exterior
Garage Spaces 2.0
Utilities Available City Sewer, City Water, Electricity Connected, Individual Water Meter
Roof Type Composition
Total Parking Spaces 2
Garage Yes
Building
Story One
Foundation Slab
Level or Stories One
Structure Type Brick
Schools
Elementary Schools Anderson
Middle Schools Howard
High Schools Summit
School District Mansfield Isd
Others
Ownership Tree Square Investments, LLC
Acceptable Financing Cash, Conventional, VA Loan
Listing Terms Cash, Conventional, VA Loan
Financing Conventional
Read Less

©2025 North Texas Real Estate Information Systems.
Bought with Carolyn Thompson • Ebby Halliday, REALTORS

